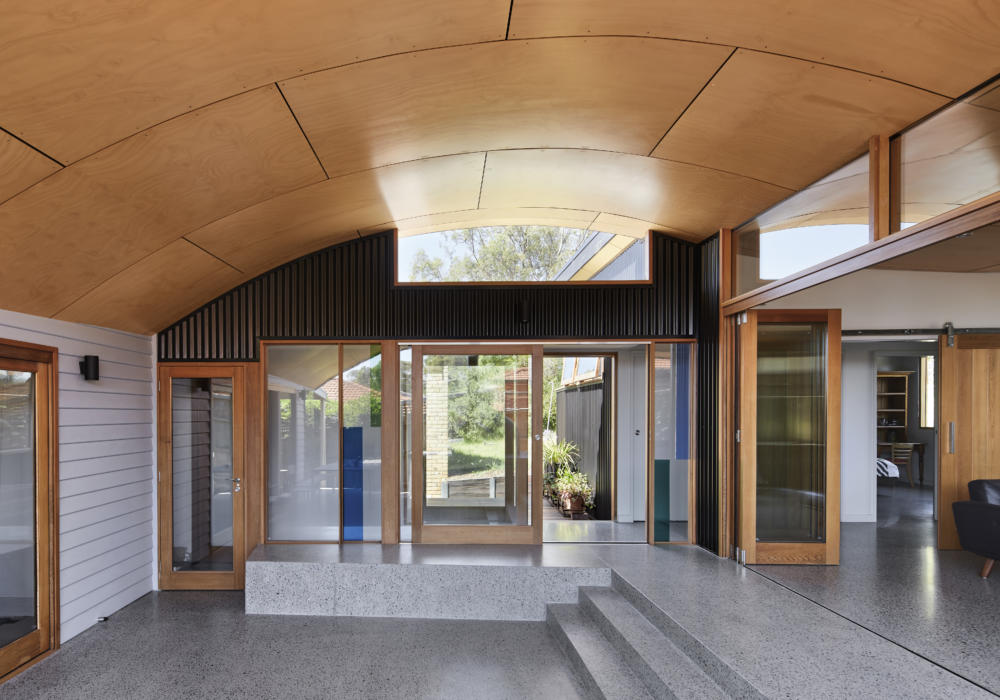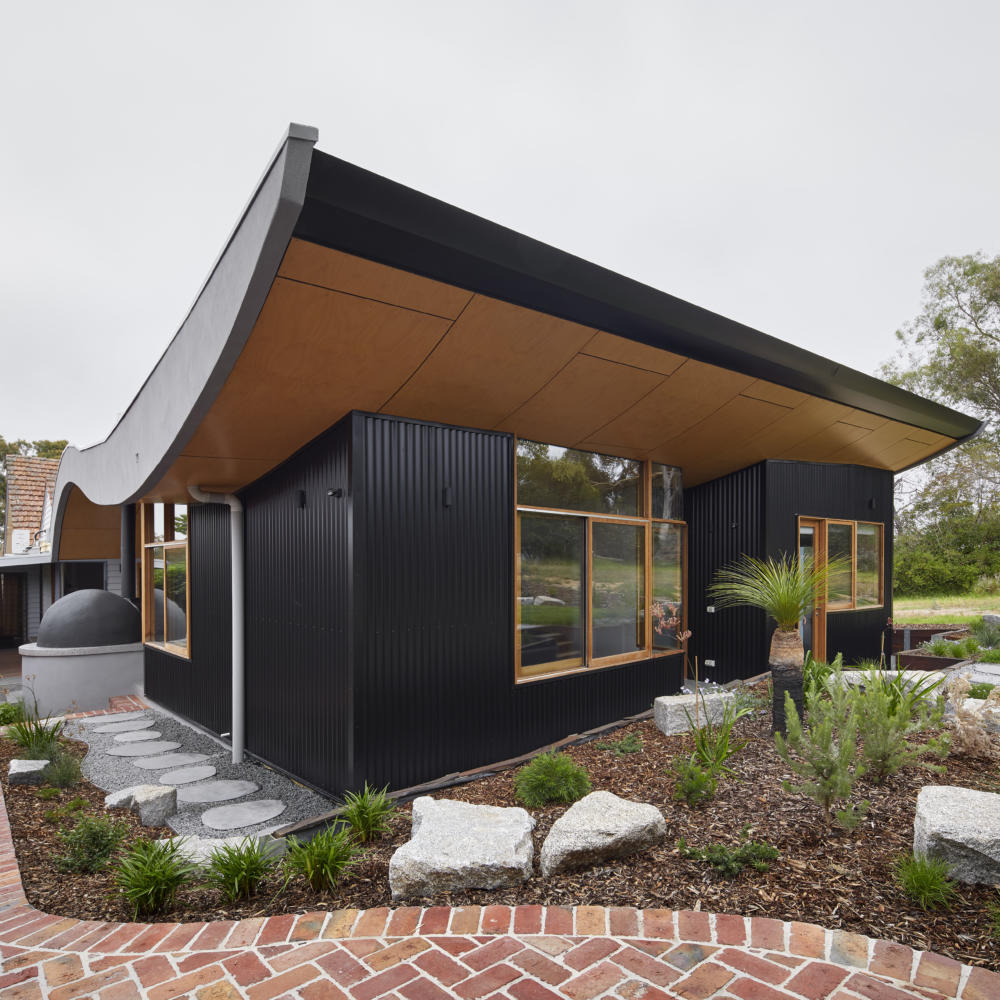
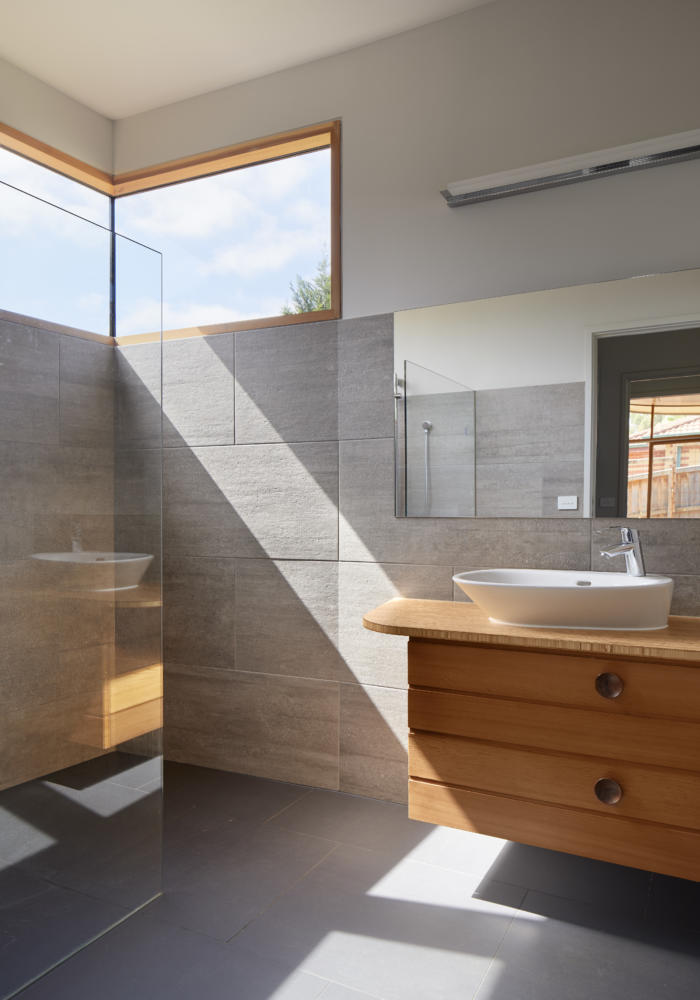
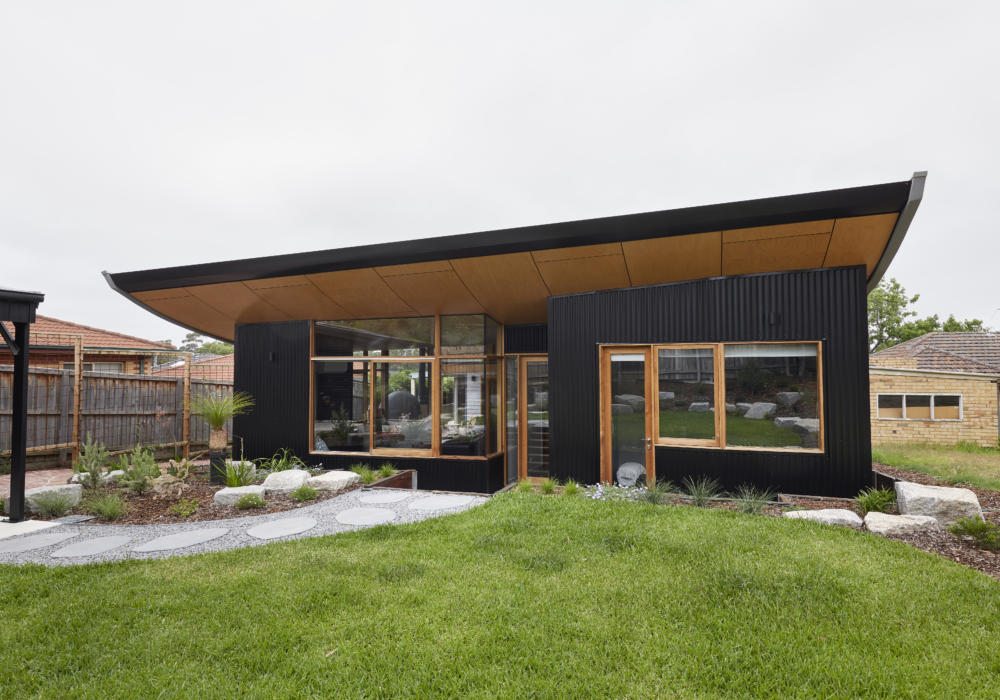
The curved roof of the Rosanna Angle Iron house immediately lets you know that this is no ordinary build. Designed by Simon Thornton and built by DC Building the entire house incorporates those curves, along with a generous amount of timber and glass. In fitting with the roof, the living space also features curved and angled windows featuring concealed frames, producing seamless lines and maximising natural light. The frame is concealed by recessing it into the roof line.
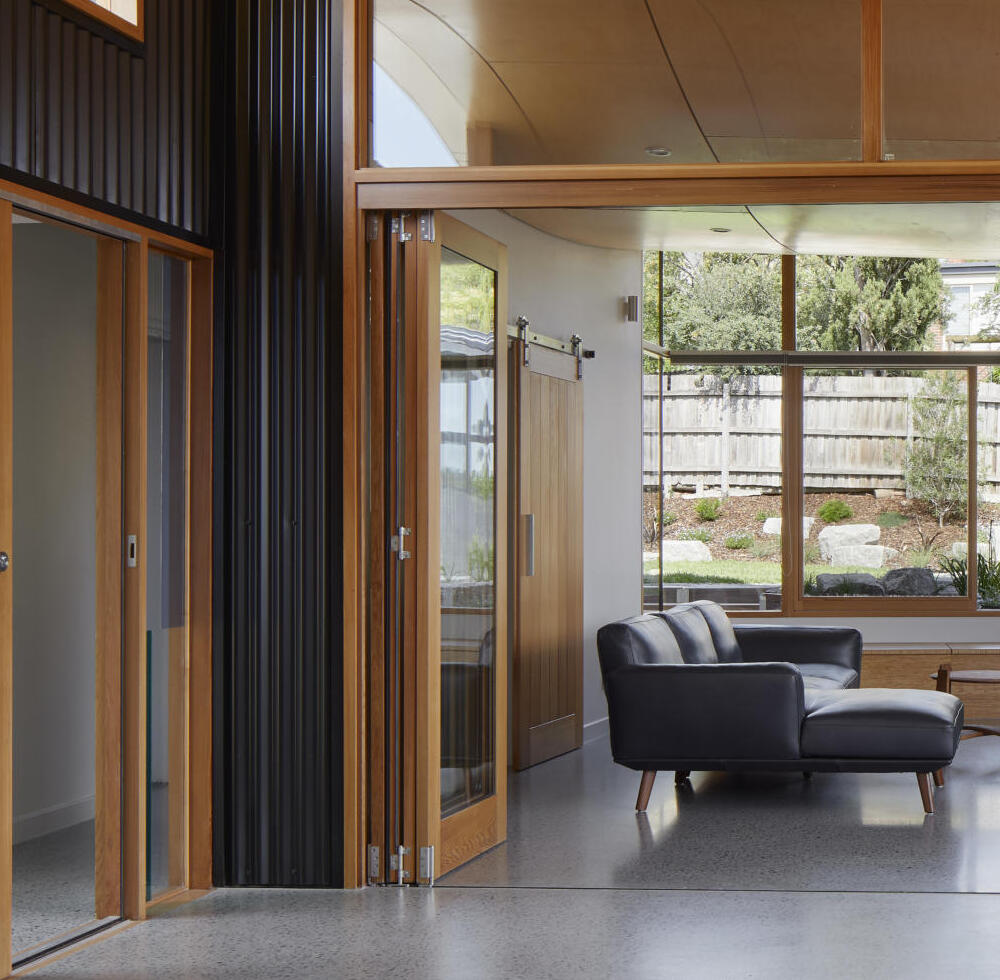
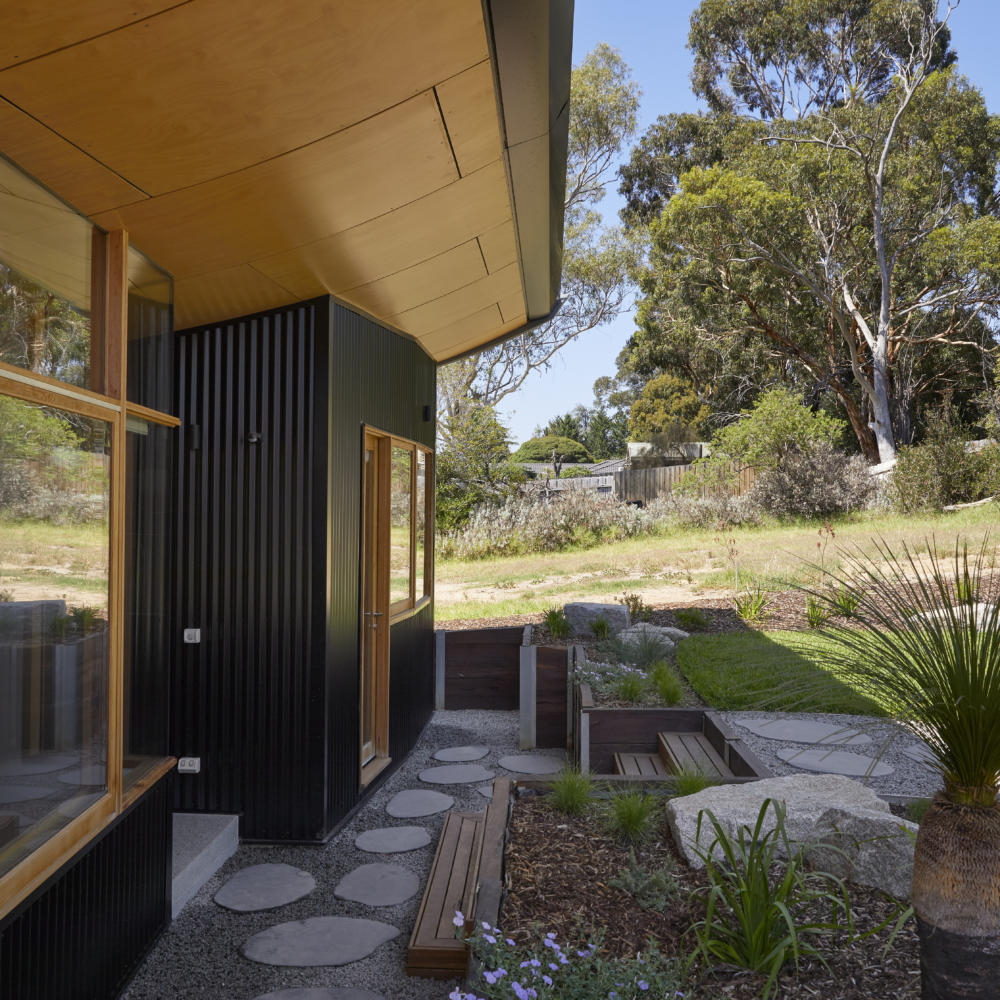
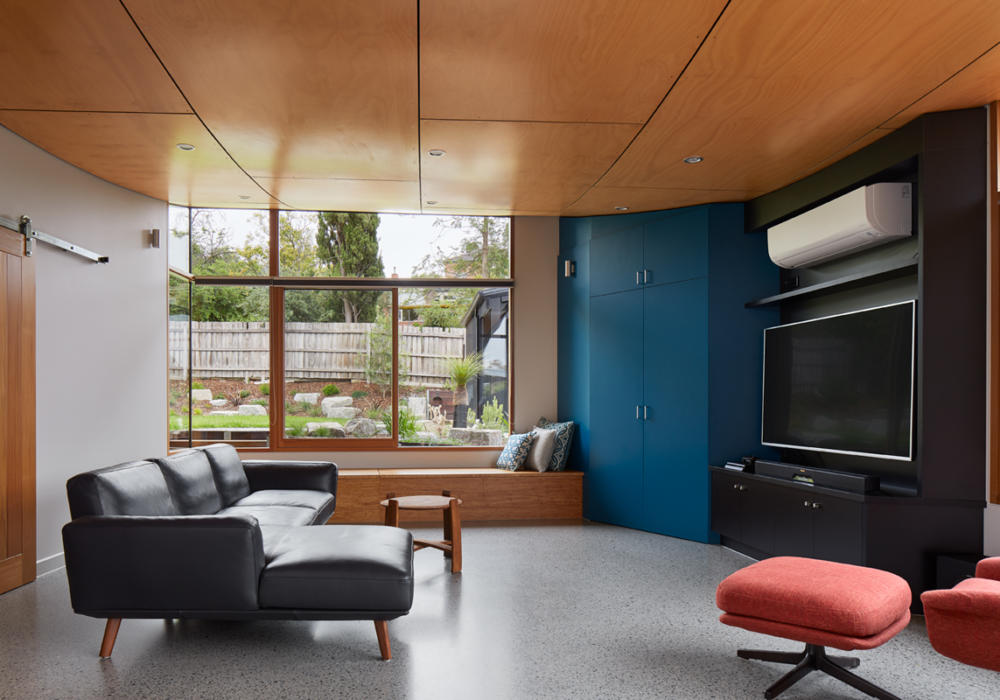
The design of the Angle Iron House ensures the view to the surroundings is as uninterrupted as possible. The corner windows were crafted by Pickering Joinery to feature a minimal butt join, ensuring that when one window meets another in a corner, the interruption to the view is kept to an absolute minimum. This attention to detail aligns perfectly with the modern and unique aesthetic of the house.
Beyond the corner windows, the Angle Iron House incorporates a range of other high-quality window and door solutions. Effortless Sliding Doors, premium Bi-Fold Doors, and top-notch awning windows further enhance the functionality and aesthetic appeal of the residence, making it a striking and functional example of contemporary architectural design.
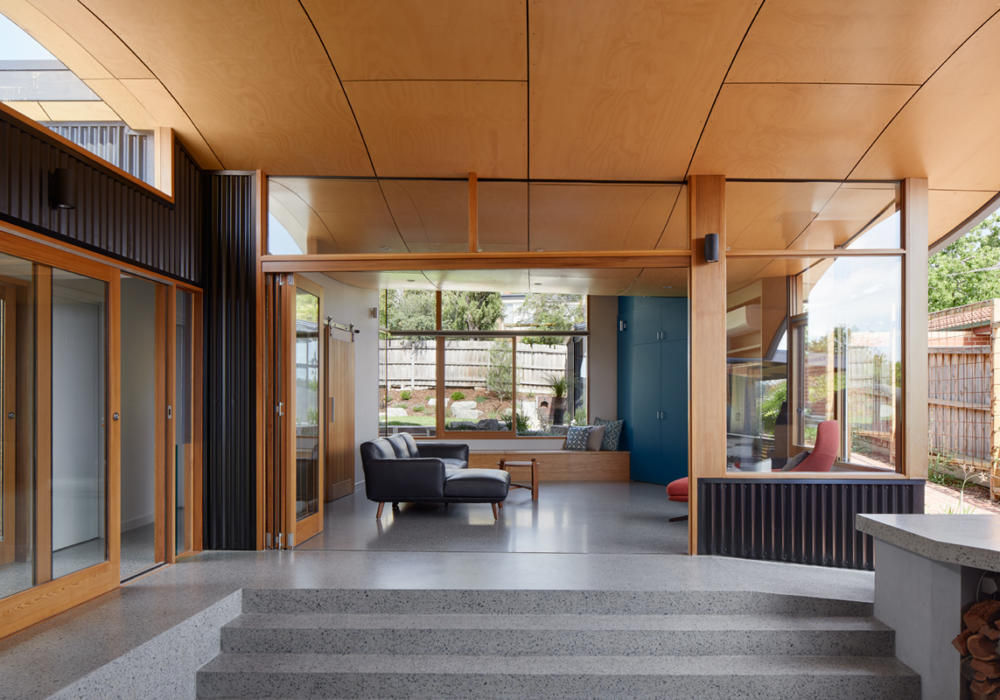
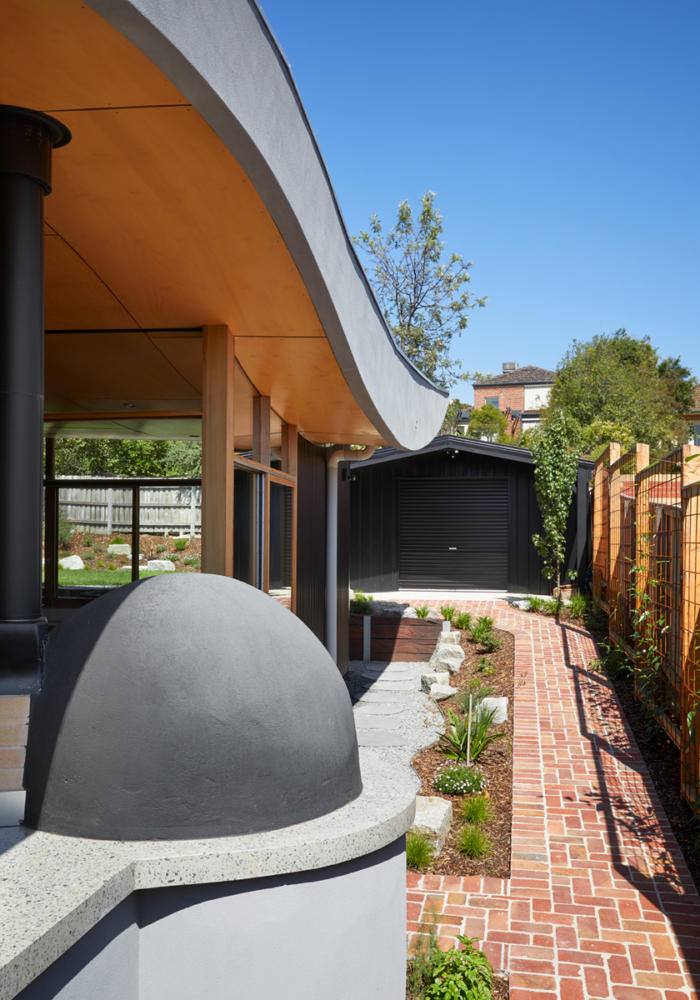
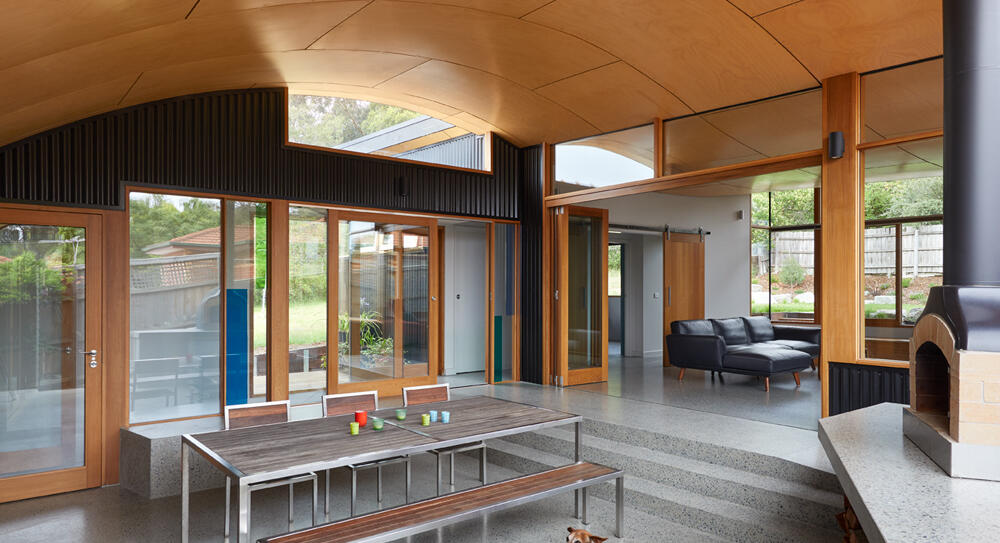
The Angle Iron house stands as a remarkable testament to the power of innovation driving exceptional craftsmanship. It showcases a blend of cutting-edge design and masterful artistry, notably exemplified in the use of Timber Windows and Doors meticulously crafted by Pickering Joinery. By seamlessly integrating timber elements into the architectural vision, this dwelling not only demonstrates the beauty and warmth of natural materials but also reinforces the idea that true creativity knows no bounds when it comes to designing unique and bespoke homes.
